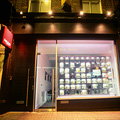Blacksheep have created a dynamically-different shopfront treatment for independent estate agent Hugh Grover Associates at their Upper Street outlet in Islington, north London. For the five-figure project, Blacksheep were initially briefed by their client, Hugh Grover Associates MD Hugh Grover, to make the company's shopfront and fascia into a more dynamic interface for passing pedestrians and potential customers. As a long-standing independent in the area, Hugh Grover Associates also wished to underline its uniqueness, sophistication and differentiation from other run-of-the-mill, hard-sell estate agent chains.
Blacksheep sought to balance the traditional elements of the shopfront (according the store's Conservation Area guidelines), such as the existing Victorian shop surround, with an ultra-modern intervention in terms of the shopfront and display area, maximising natural light and using lighting, glass and mirrored materials to create an intriguing and ever-changing display. The new shopfront features a bespoke, mirrored 'jewellery box' display system coupled with a creative lighting system, allowing for great flexibility in terms of presentation. The whole shopfront really comes to life at night, giving the proferred properties a strong, 24-hour sales life.
'For most people, a house is the most expensive purchase they will ever make', commented Blacksheep Associate Amanda McKinlay, ' so it's completely inappropriate to present potential purchases just by hanging a piece of card on a clipboard system and hoping that will do the job! We deliberately sought, instead, to convey a sense of preciousness in the display system design, so that each house is presented like an item of jewellery, set within a box.'
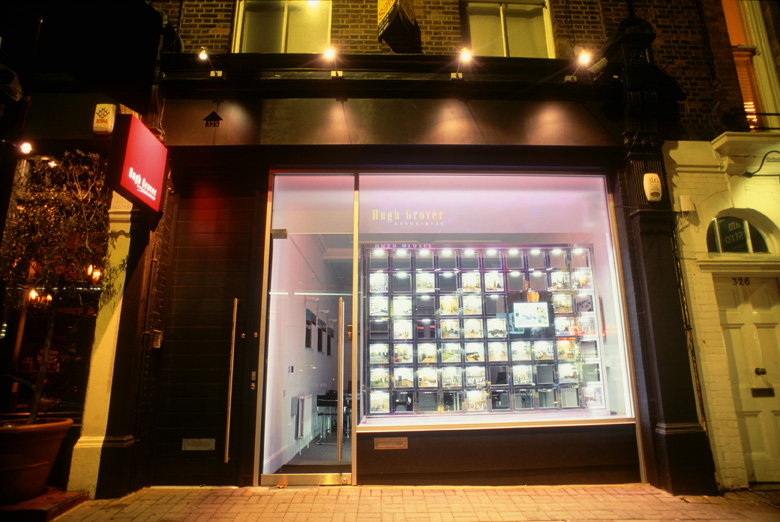
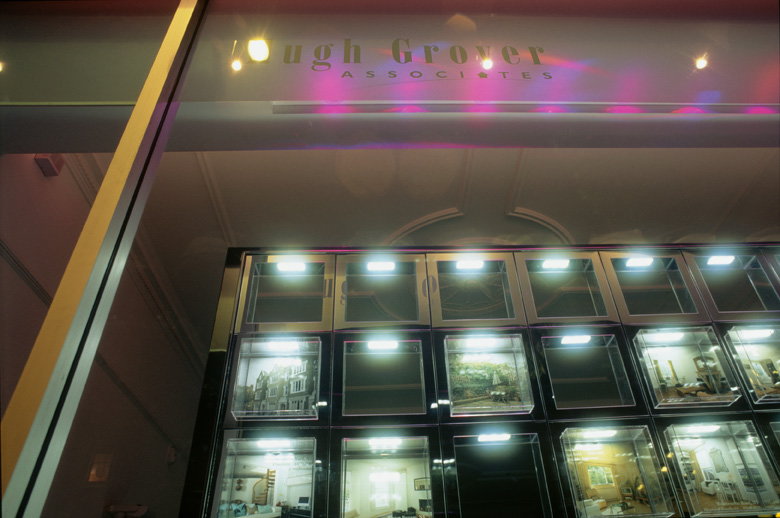
Blacksheep stripped back the existing fascia, completely removing the storefront and heavy external signage and leaving only the original decorative pallister and fascia. The new clear glass shopfront is set within a satin stainless steel frame, is flush to the pavement (where formerly the entrance area was recessed) and extends as high as possible in order to maximise the entrance of natural light into the shop.
Blacksheep proposed a striking dark grey for the shopfront surround, giving it a smart and subtle sophistication more akin to a fashion store - and completely different from the stores around it. Shocking pink, a new element of the client's corporate colours, is also used sparingly to accent the grey in a piece of projecting signage, with the company name applied in white. Apart from that, the company's name is displayed very discreetly in the form of small and deliberately unimposing white film lettering above the display area on the shopfront glass. DDA-compliant lettering is also used again at eye-level on the clear glass door within the shopfront.
The real stand-out feature of the new storefront, however, contrasting with all the discreet treatments around it, is the new bespoke display system. This is comprised of 66 individual boxes, organised 10 across by 7 down, but with a space for four 'missing' boxes allocated to back-to-back plasma screens, also visible from the agency interior.
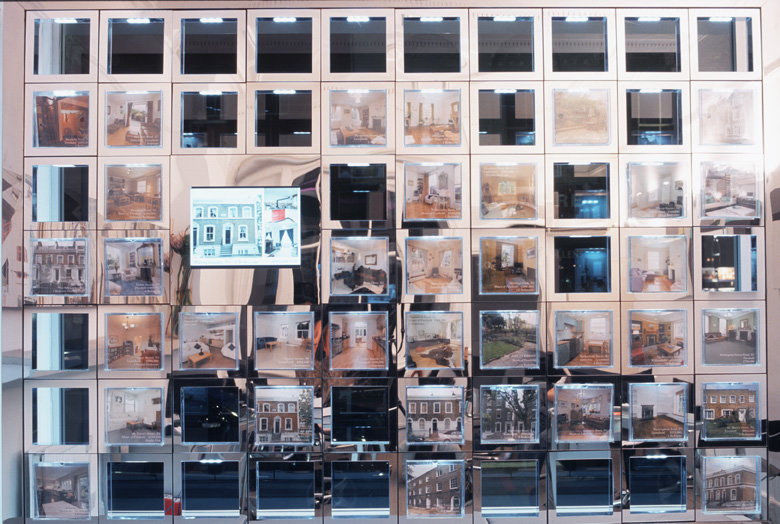
Each individual 276 sq mm box (created by Anglo Fabrications) has a mirrored front-facing frame, as well as a black acrylic thin outer frame, which becomes invisible as each box locks into the next, with a clear acrylic box insert as its centrepiece. The central box can be taken out at will to change the picture and details it houses. Each box, which houses double-faced presentation cards, can be set at various different settings, pushed back or outwards (to a max of 60 mm), whilst the top and side row boxes are angled to maximise visibility. This allows the client many different presentation possibilities: filling the whole window, for example, or else leaving a horizontal or vertical row blank to allow views into the store. The boxes can also be used to differentiate, eg, between sold and for sale properties, or to highlight new arrivals - or simply to reinforce the logo with corporate colours, if desired.
Set within each box is a hidden LED light feature to illuminate the house details at night-time. Each vertical row of boxes is connected to a different driver, with four separate lighting programmes available, all in white, including wave effects or even flashing lights! Above the whole display, a further new dropped floating bulkhead houses concealed lighting with five colour-changing LED fittings in four separate programmes, which can wash the whole display in different colours, if required, with further hidden fluorescent batons to further illuminate the store's interiors. The final part of the lighting display is a gobo projection unit attached to the overhead plinth, which projects onto the pavement through the clear glass frontage above the display units and can be used either as a plain light or to project the client's corporate logo.
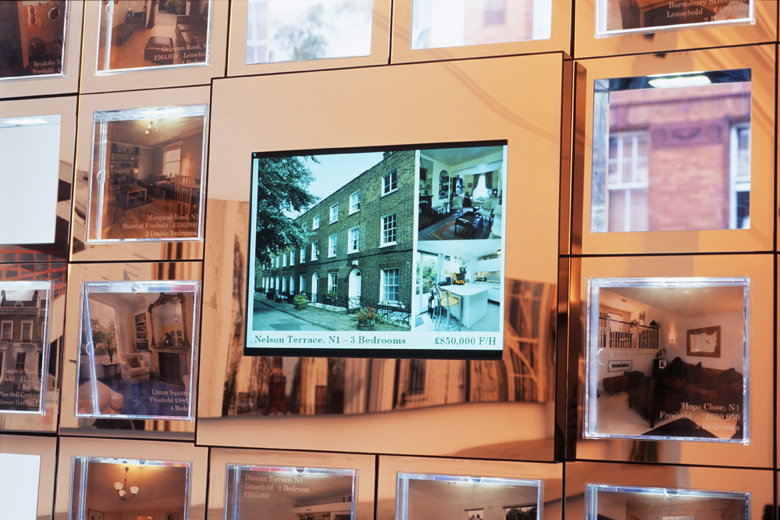
Inside the store, Blacksheep created some further changes, including a waiting area integrated directly into the rear of the new display unit, including a bespoke banquette seat with leather-padded cushions in olive green and new carpeting throughout in a matching texturally-striped olive green carpet by Christa Carpets. The 3m ceiling height means that the interior really benefits from the light made available via the upper glass section of the storefront above the display units.
'Overall, we increased the window display for Hugh Grover Associates by 50%', summarised Amanda McKinlay, 'but also increased the display potential of the storefront by 115%, as well as letting the whole offer continue to work long after the staff have left the building.'
Credits
Client: Hugh Grover Associates
Designer: Blacksheep
Contractor: Datum Contractos International ltd
Lighting Consultant: Into Lighting
Display units: Anglo Fabrications

