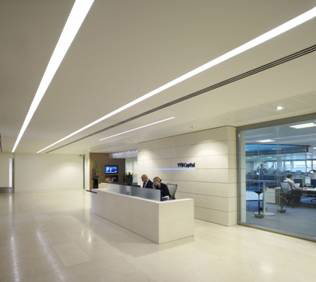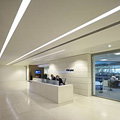Whitegoods were contracted by Swanke Hayden Connell Architects to illuminate key interior areas of the 4/5/6th floor offices in the recent £60 million refurbishment of 14 Cornhill, a Grade II listed building in the heart of the City of London.
Formerly the HQ of Lloyds Bank, 14 Cornhill is located in the Bank Conservation Area, and contains what is acknowledged to be the finest banking hall in the City.
The refurbishment has married the original architectural features with contemporary standards of design and specification. Whitegoods have provided tailored lines of diffused light with to highlight the architectural nature of the building in key areas.

Occupied predominantly by Russian Bank VTB; a dynamic, international financial group, the building is adjacent to City institutions such as the Bank of England and the Royal Exchange. With offices spread over three floors, occupying 68,000 sq feet of prime office space, 14 Cornhill is the perfect site for VTB's relocation.
14 Cornhill is now a mixed use development containing shops, restaurants and prime open plan office space built around a spectacular atrium, maintaining and celebrating the historic qualities of the building and making it unique among City developments.
The use of Whitegoods architectural lighting tools (designed to seamlessly integrate with architecture) was the perfect solution to accentuate the unique interior shape of the building. By using perfectly illuminated continuous linear diffused down-lights, (which provide a shadow free, evenly diffused light, with no hot spots or dark patches) the space was enhanced by the simplicity of the lighting solution.
In the reception area there are 2x 17400mm continuous linear diffused down-lights, both of which incorporate emergency lighting. The challenge was to make these long luminaries with perfect simplicity of light. All that is registered to the eye is two long lines of perfect continuous light.
On floors 4 and 6, an unusually shaped space on each floor tapers to an apax. These areas, two mirror images of each other per floor, are illuminated by a series of linear diffused down-lights, decreasing in size by increments to accentuate and highlight the wedge shaped spaces.
This presented a challenge in itself. The down-lights of lengths between 5000mm and 300mm needed to have a uniform appearance in terms of light level as any deviation would draw the eye away from the simplicity of the detail to the errant luminaire. Whitegoods achieved identical illumination across up to thirteen different linear luminaire sizes, all working harmoniously to strengthen the architectural detail.
This was particularly difficult with the 300mm size as the only way to achieve this was with a 2x 14w T5 version where the lamps overlap either side of the luminaire, behind the ceiling. The Whitegoods tailored 100 Linear system was flexible enough in its' design to handle this unique request.

